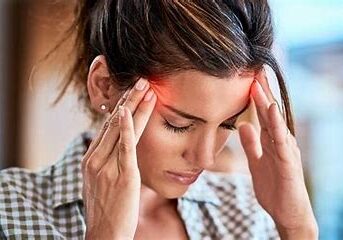Lorsque la maladie frappe, il est normal de consulter son médecin et de remettre son alimentation et son style de vie en question, en espérant trouver la cause. Parfois, même après beaucoup d’investigation et d’efforts, les problèmes subsistent et la cause semble introuvable.
Pour la majorité des gens, la pollution de l’air, de l’eau ainsi que la pollution électromagnétique sont difficiles à saisir. Pour plusieurs, si c’est invisible, alors ça n’existe pas.
Pourtant, saviez-vous que plusieurs gaz inodores parfois présents dans l’air et l’eau peuvent causer des symptômes désagréables ainsi que l’apparition de certaines maladies?
Saviez-vous que les ondes électromagnétiques émises par les routeurs Wi-Fi, les tours de téléphonie cellulaire, les téléphones cellulaires et autres objets connectés, de même que le système électrique qui vous entoure, sont perçus par votre corps comme un véritable stress?


Et si assainir votre maison ou votre bureau pouvait réduire, voire éliminer vos problèmes de santé?
Tout est connecté, il n’y a pas de frontières entre l’environnement et nous. Les bâtiments que nous habitons au quotidien sont une extension de notre corps.
Plusieurs facteurs environnementaux sont associés à des maladies : la présence de moisissures peut déclencher asthme et allergies, la contamination de l’eau par des métaux lourds est associée à des problèmes neurologiques et baisses de QI, le radon contribue au cancer du poumon, la surexposition aux radiofréquences émises par les cellulaires et autres appareils sans fil est associée à des risques accrus de cancer du cerveau, de troubles du développement, de l’attention et de la reproduction, etc.
Offrez-vous une inspection de la qualité de l’environnement de votre bâtiment et créons ensemble un milieu de vie qui pourrait bien sauver votre santé!

N'ayez pas de regrets, utilisez la technologie câblée.

La baubiologie ou « biologie du bâtiment » est une discipline mettant en œuvre des principes de construction respectueux de l’environnement, de même que du confort et de la santé des occupants.